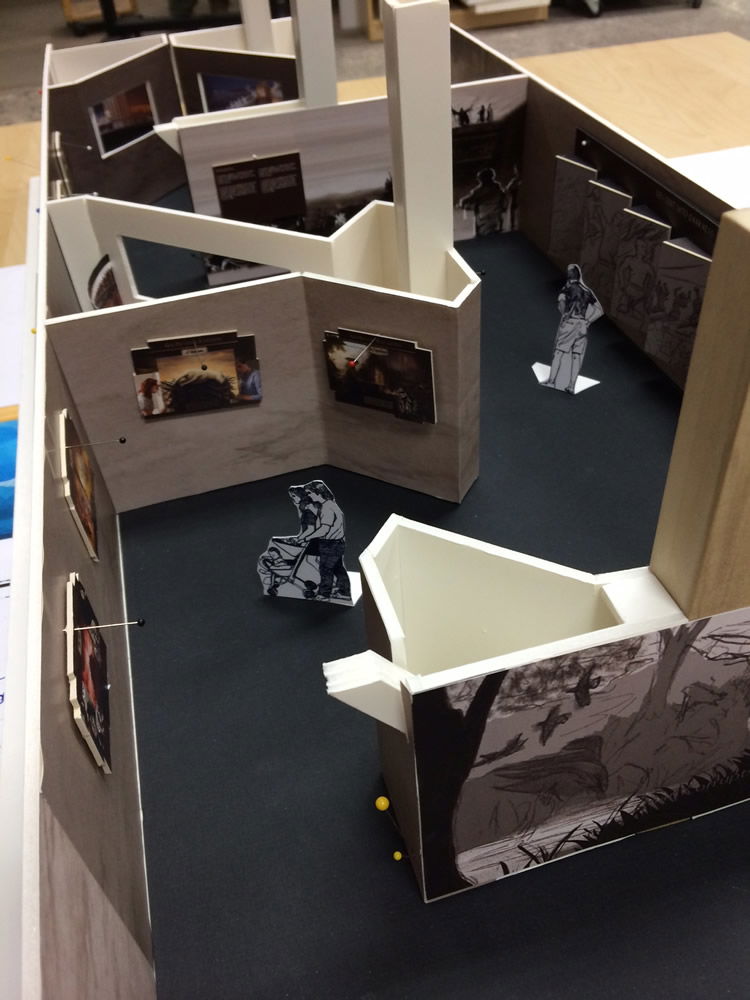Micro Design
by Ark Encounter on March 18, 2015If a picture is worth a thousand words, a scale model must be like a chapter is to a book. Around the design studio, there are plenty of blueprints, but it is the models that help visualize the interior of the Ark. A few weeks ago, the following blog picture showed a couple of the AiG guys working on the gift shop model for the Ark:
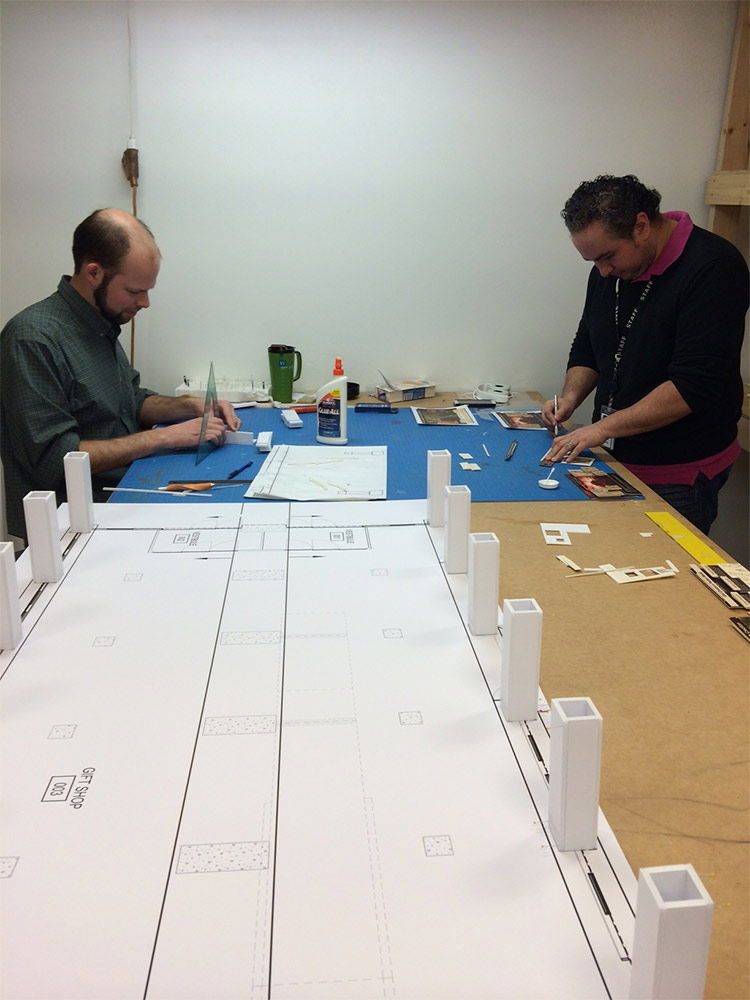
Here is what the end result was:
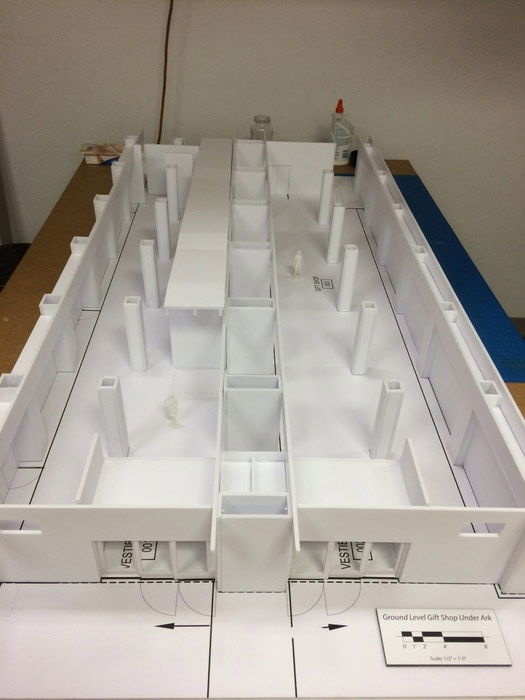
In the meantime, they have moved on to work on what the center of the Ark will look like with its ramp going from the lower level to the third floor.
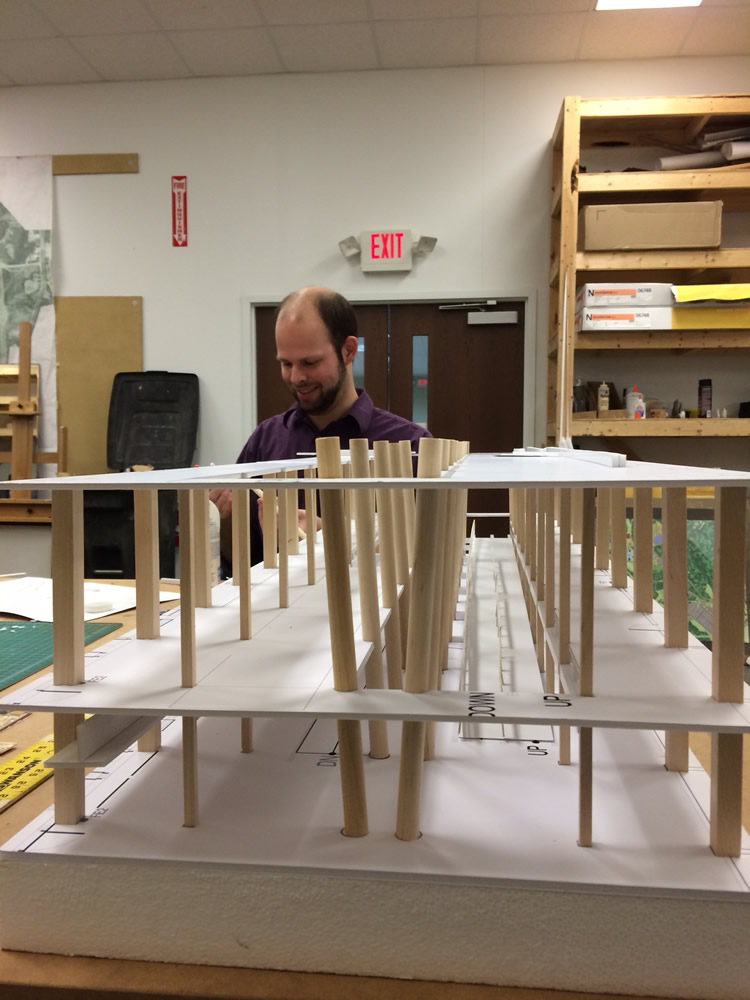
If you will notice, the center support structures form a V, and it is here that light from the Ark’s window is allowed to bathe the vessel’s interior. Now to put the scale model in its proper perspective, consider the picture of the massive columns that make up the support in the center.
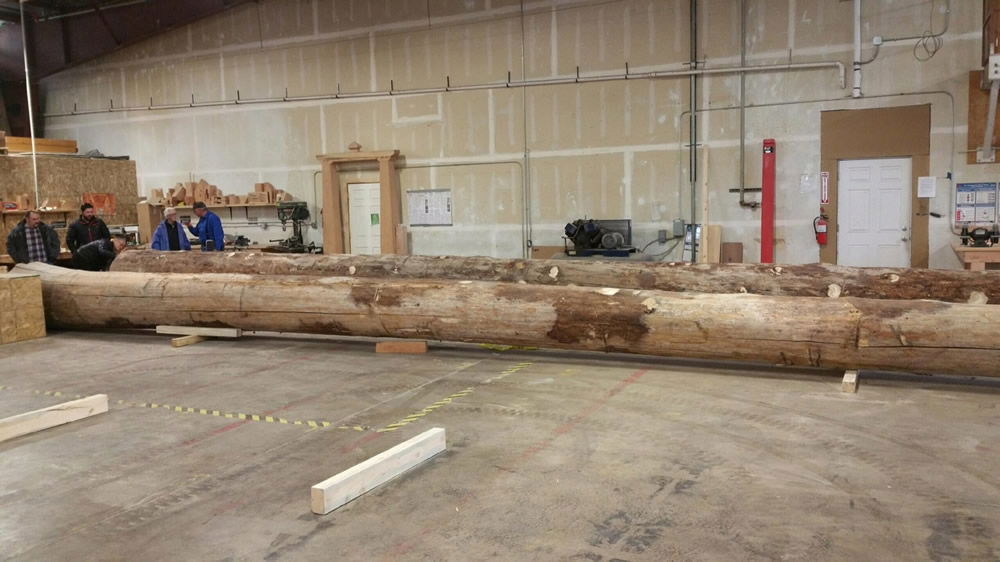
This last picture is a model featuring several concepts for one of the Ark’s exhibits.
