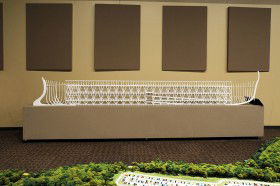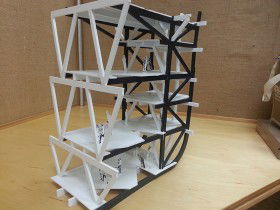Skeleton “Crew” Shows Off Massive Ark
by Ark Encounter on October 11, 2013In our previous blog post, we discussed the beautiful topographical model built by some of our talented designers. This model provides a detailed look at the lay of the land on which the Ark Encounter will be built and it shows what the first phase of construction will include.
Our team has also put together a different kind of model. Affectionately known as the skeleton, this nearly 18-foot-long representation gives us a cutaway view of the Ark’s interior. In other words, this model represents just one half of the Ark. The structure of the ship is easy to see in this model.
If you look closely, you may be able to spot several miniature cutouts to show how large our Ark will be compared to visitors. Just imagine what it will be like to stand in the Ark once it is completed.
The second image provides a close-up of one section with several paper people on board. This piece displays three Ark bays (one on each of the three floors), and there are 22 of these segments on the skeleton for a total of 66 bays. If we were to add the other half of the Ark, the total jumps to 132 bays that can be used for storage, animals, family living space, etc. Notice that the units on the second and third floors each have two levels, providing even more room for the Ark’s cargo.
Photographs can only tell part of the story. Seeing the topographical and skeleton models in person helps us to envision the magnitude of the Ark. This incredible structure was longer than 1.5 football fields.
Approximately 18 feet in length, the skeleton model helps us visualize the structure and size of the Ark. A portion of the topographical model can be seen in the foreground:
This close-up of one section shows the size of people compared to three of the bays:

