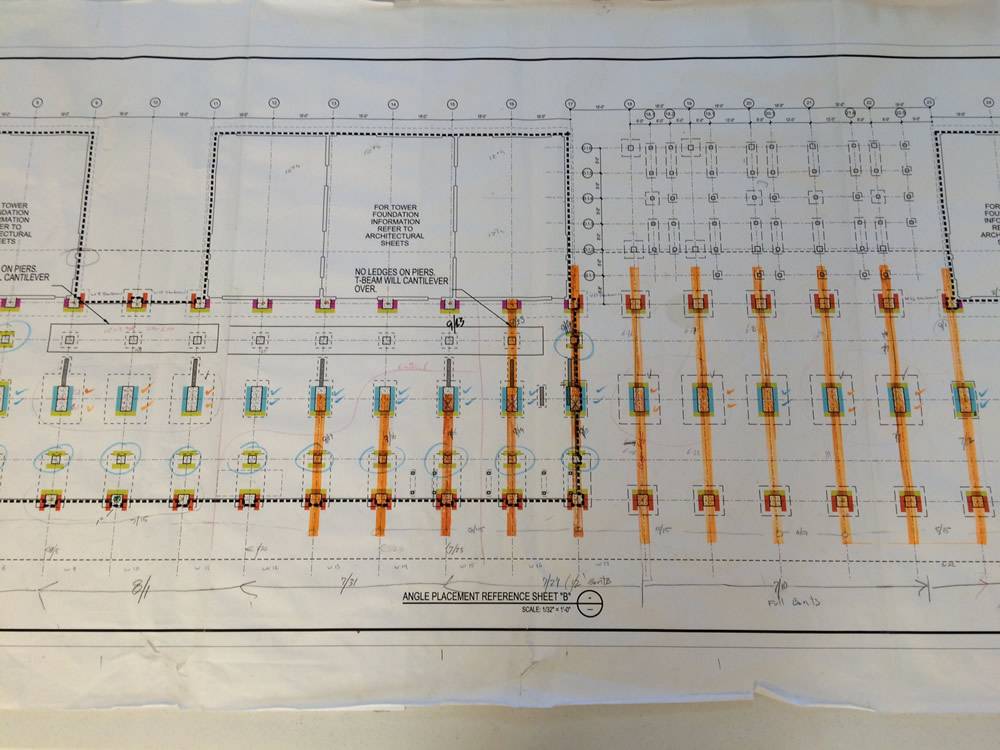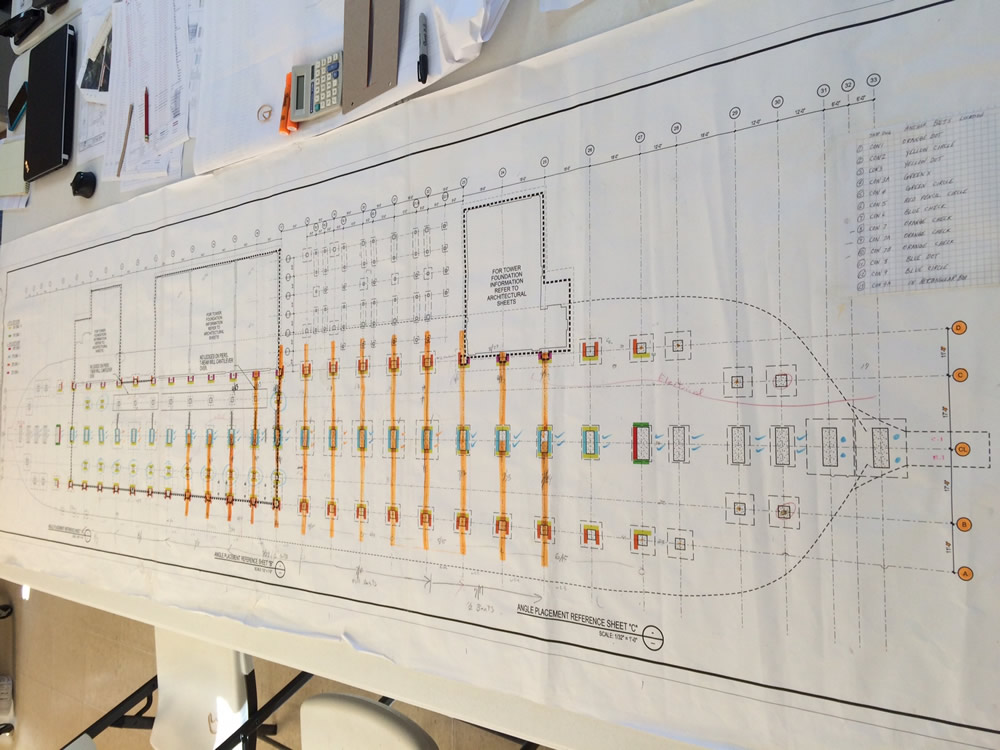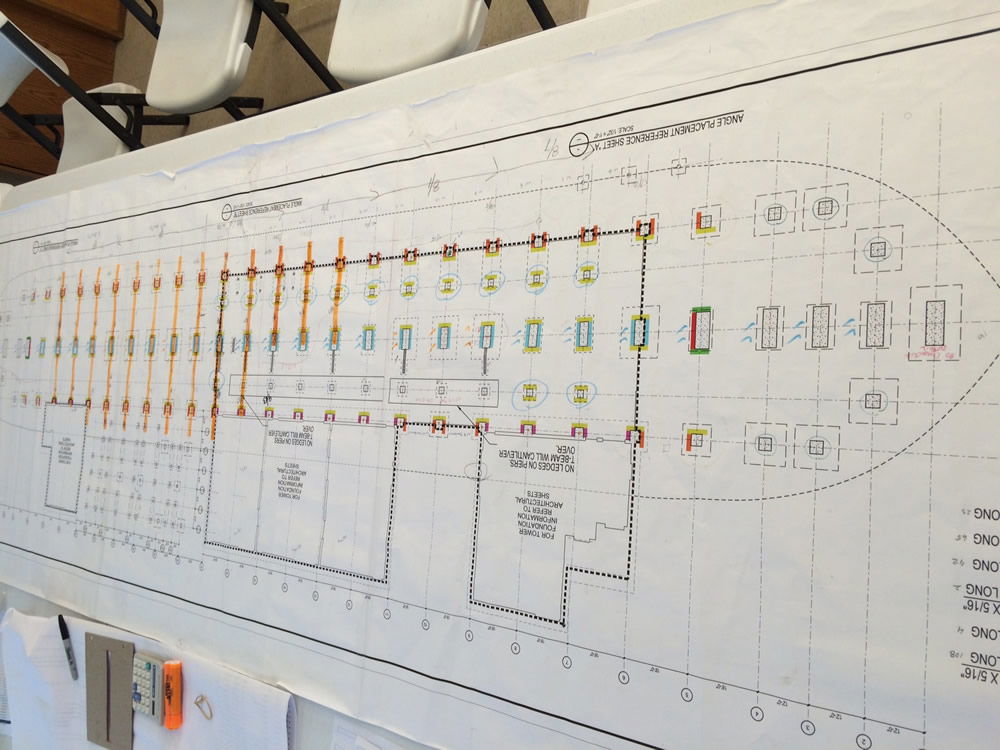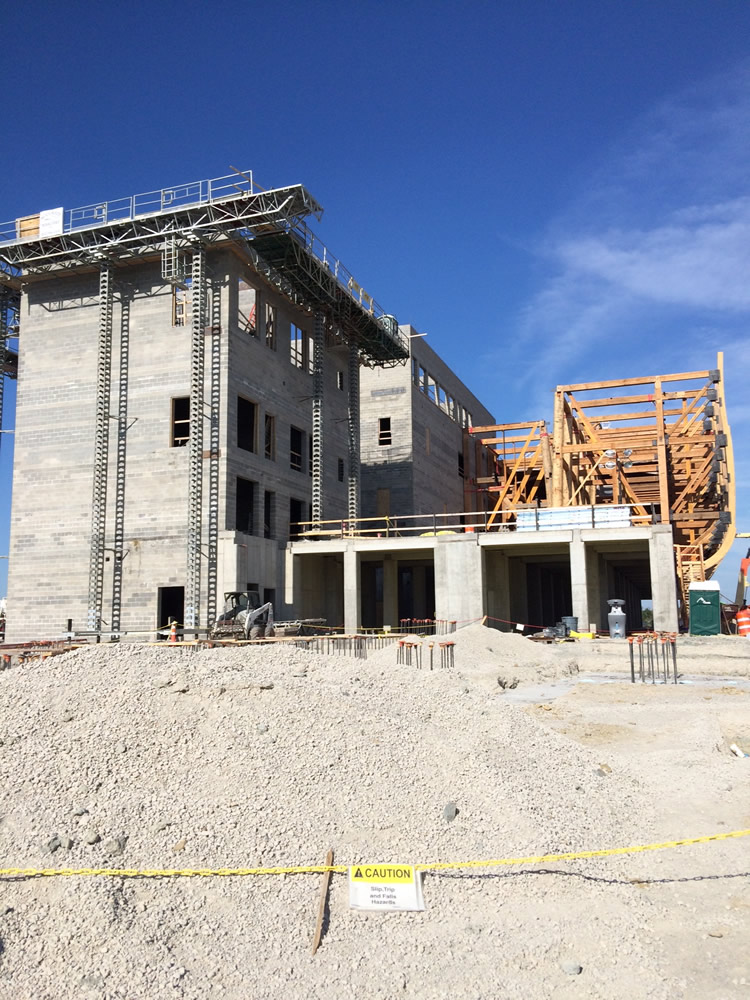Blueprints for Ark Project Are Immense
by Ark Encounter on September 25, 2015Working with new construction, no doubt you have seen blueprints. But at the Ark Encounter the blueprints are immense. It seems like every meeting ends with people gathered around looking at these working drawings. There is one such document in the office that has 168 pages and measures 2.5 x 3.5 feet.
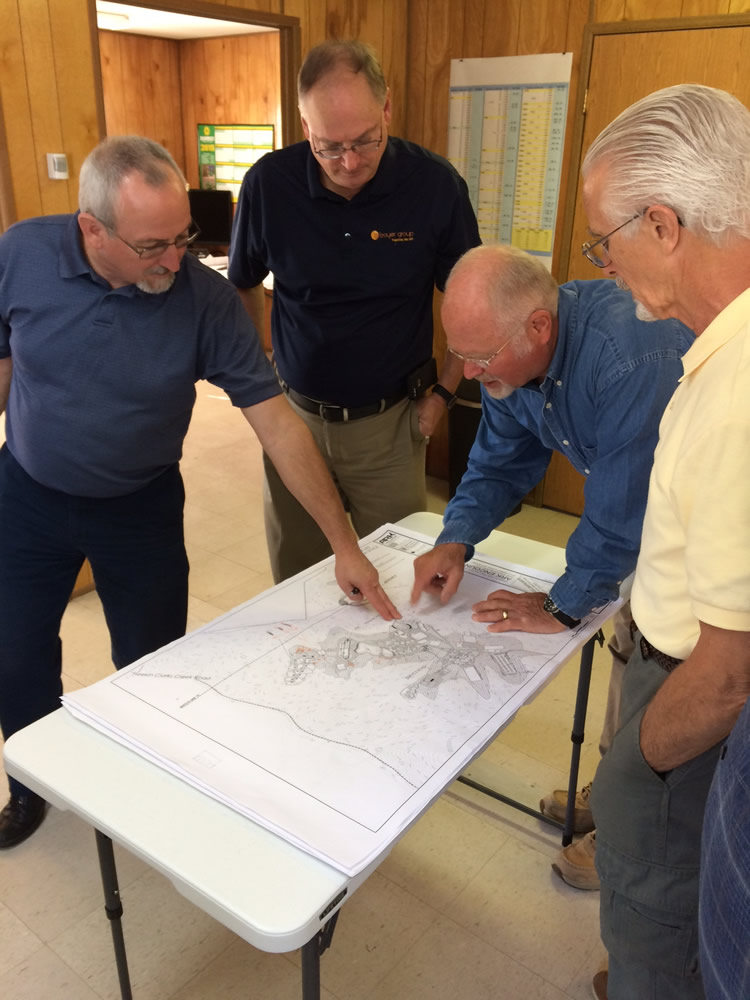
One of the more interesting sets of blueprints is the one found down at the worksite trailer. It is several feet long and spans a couple of tables. What is unique about this one is it shows the ground level of the Ark construction. Also, the foreman at the site has colored in the bents that have been placed, revealing the massive amount of work that has been completed, and more importantly, the enormous amount of labor yet to done. The orange stripes represent the bents that are in place in the area of the east and central tower. The third photo shows there are several yet to be placed where the west tower will connect to the Ark.
